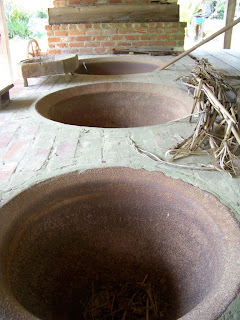I have more photos from the Rural Life Museum. We saw photos of textiles and textile machines yesterday, so let's take a look at some of the architecture.
The museum has 32 buildings that are situated into three sections.
The first section is a working plantation.
 |
| This cute little building is a post office. Doesn't the tractor in the background look odd? |
 |
| The counter inside the post office with mail boxes. On the left are eight keyed boxes and on the right are about 16 boxes behind a glass. The post master had to hand the mail to the customer. |
 |
| The largest out house I've ever seen. Each door open to a double seater. That means up to four people could be in the bathroom at one time. Of course, there was no privacy in this privy! |
 |
| The kitchen. The floor is completely bricked and outside the building is a garden with herbs and vegetables. You can see the garden fence on the left. |
 |
| The blacksmith's shop. There are many blacksmithing tools inside and outside the building. This one building is a great source of antebellum life. |
 |
| One of several slave buildings. This one is set up as a very crude home, but another is set up to represent a sick house. |
 |
| Syrup mill, for turning sugar cane into cane syrup. |
The Upland South Section
 |
| A corncrib or barn, of sorts, for holding grain and hay. |
 |
| Pioneer's house on the right in the back is the corncrib and on the left is the potato house. |
 |
| Dogtrot house, with the open breezeway in the middle. One side is set up for a living area, the other as a bedroom for the entire family. This house held residents until 1976! |
 |
| One of two barns fully equipped. |
 |
| A second cane syrup mill, although smaller. |
 |
| Stoner-Athens house |
 |
| One of many, many outhouses. |
The final architectural section is the Gulf Coast Region, but I don't have any photos of those buildings since I was exhausted and Rich went on without me.
I hope you enjoyed this visit to the museum and have come to appreciate the many modern conveniences we have. I realized the dependence I have on air conditioning! And we had a beautiful, breezy day with lots of shade trees.
Please leave a comment.
I read every one and appreciate your thoughts.




2 comments:
Love all those pictures, how neat!
Thank you for taking pictures and posting them. I love the south and pictures of old plantations and farms.
I think the post office is adorable. I wish I could bring it home and use it for a studio! Of course we all know a real crafter couldn't fit all their supplies in such a small space!LOL
Post a Comment